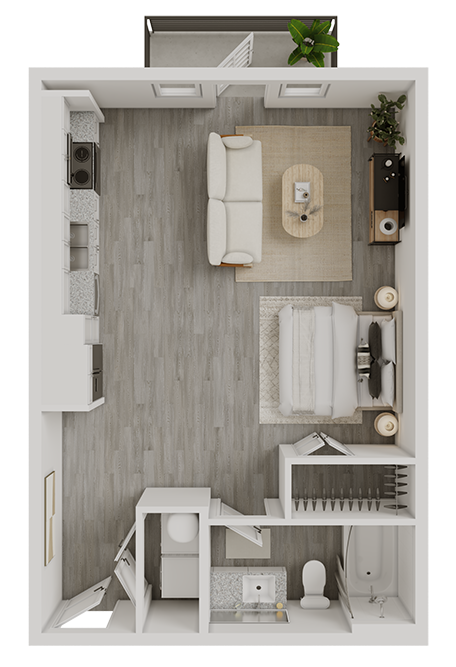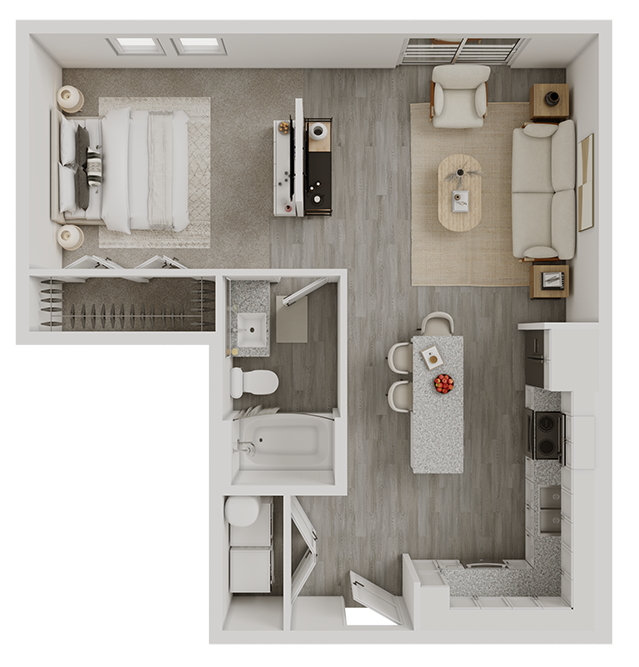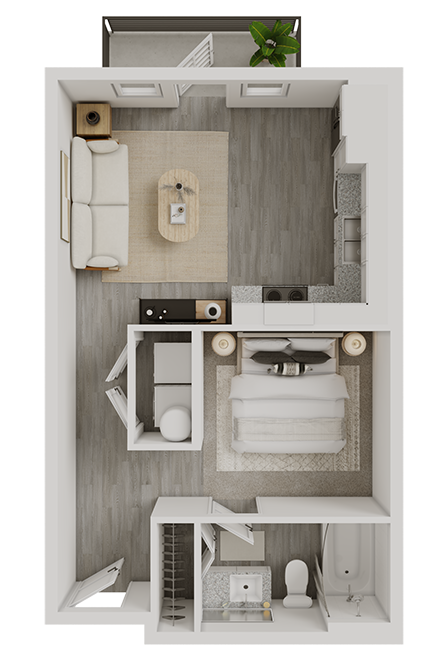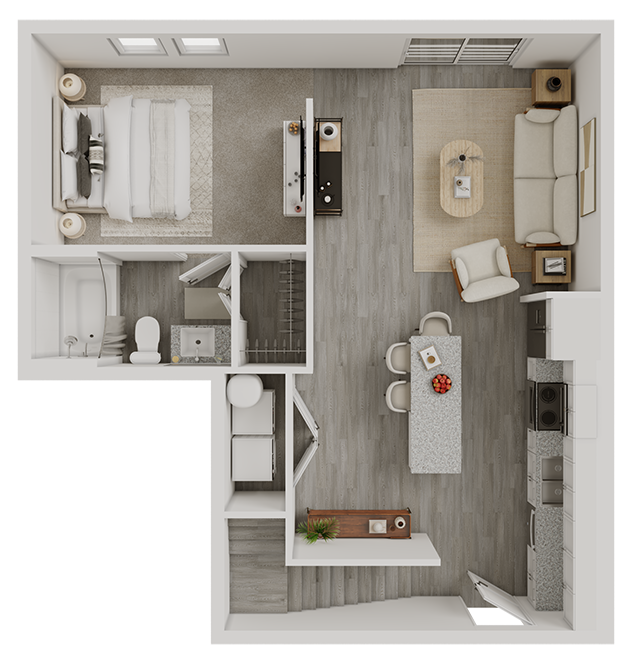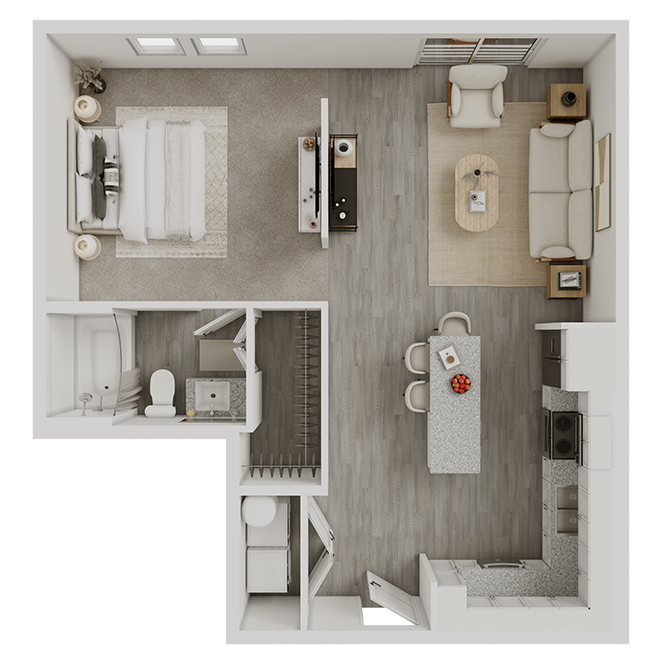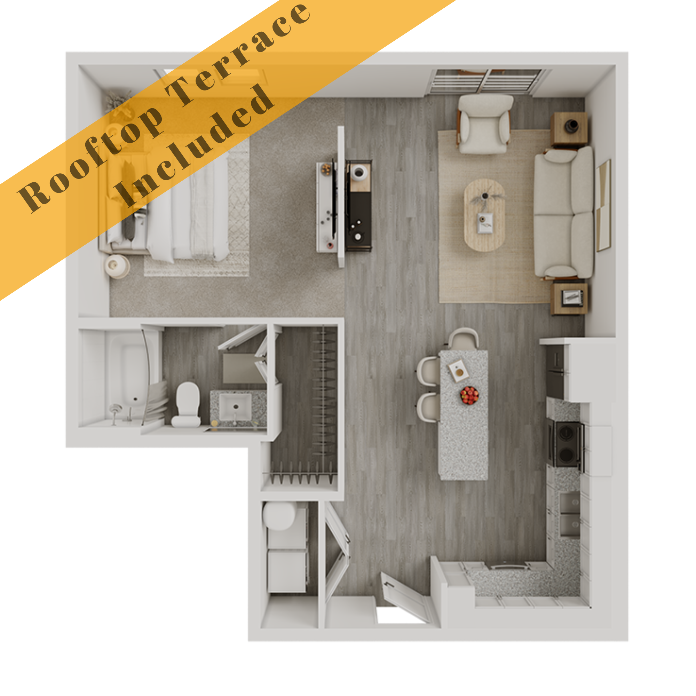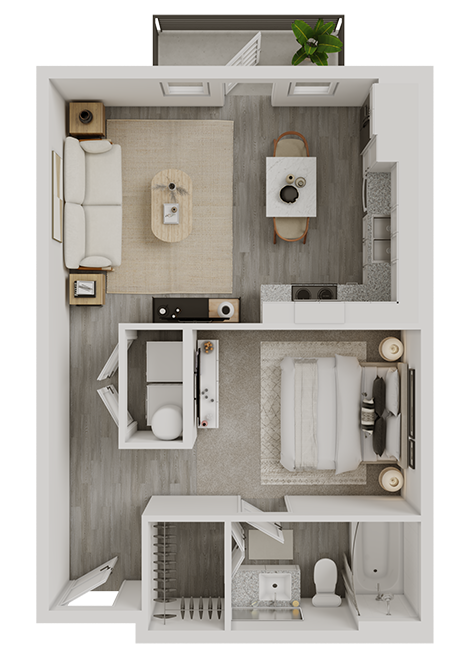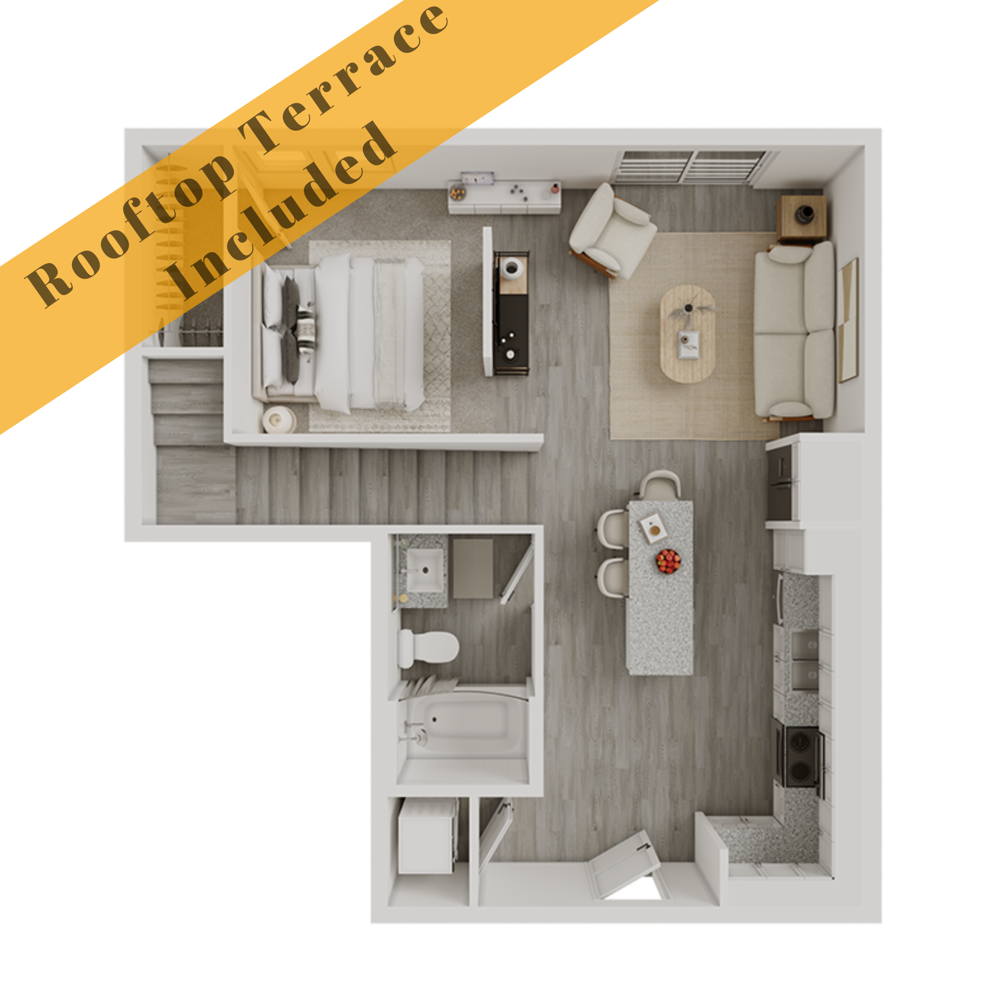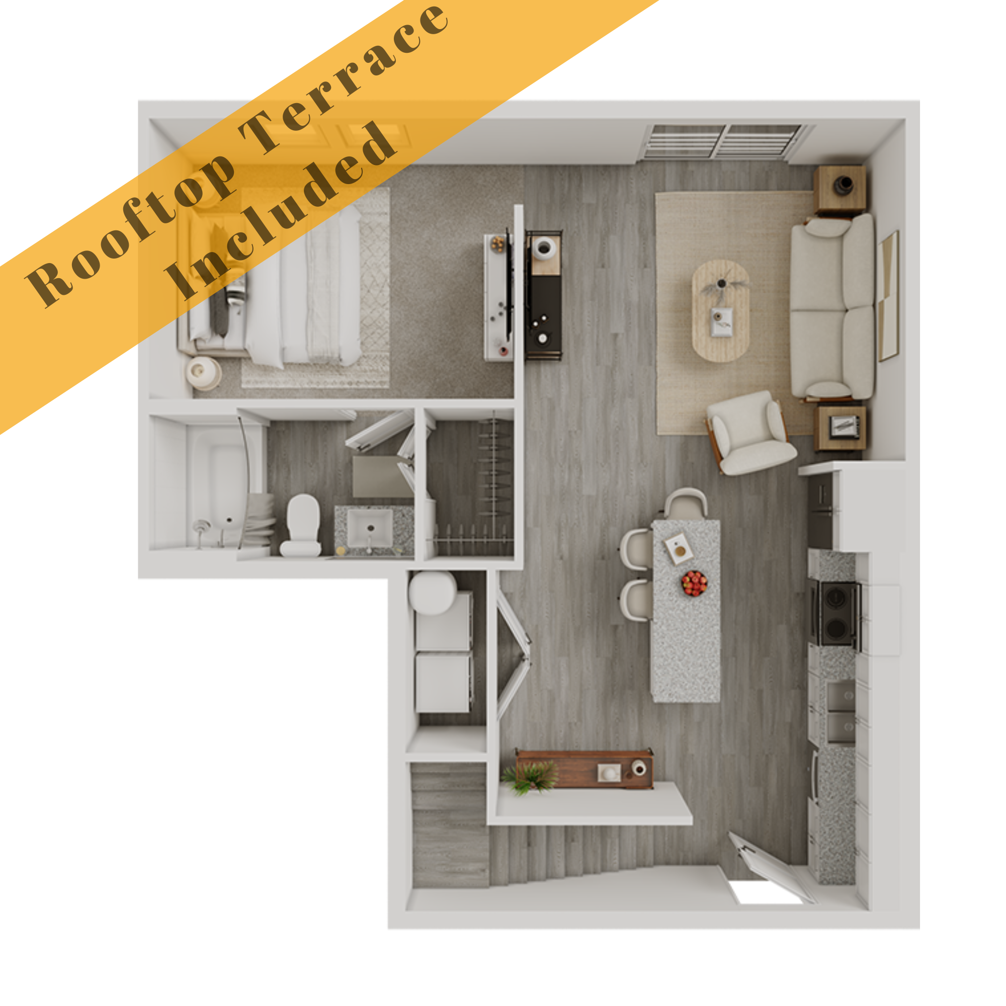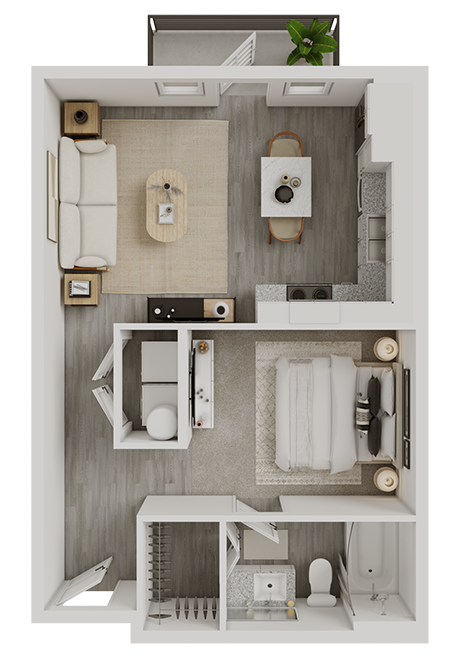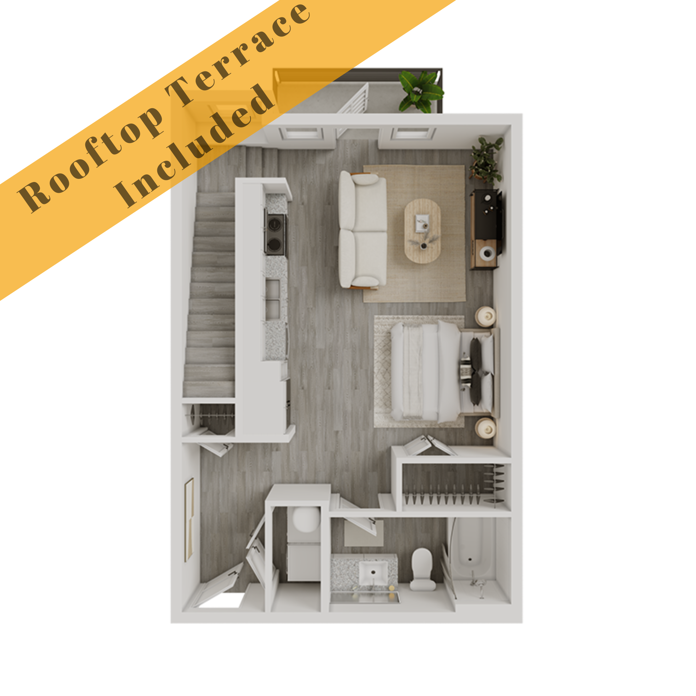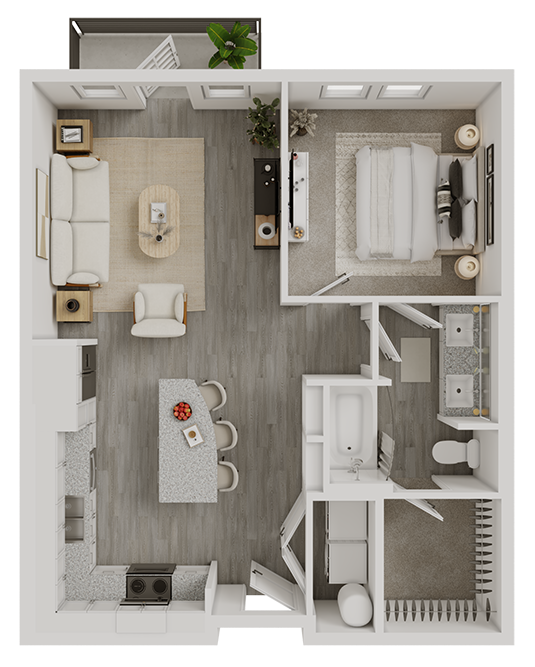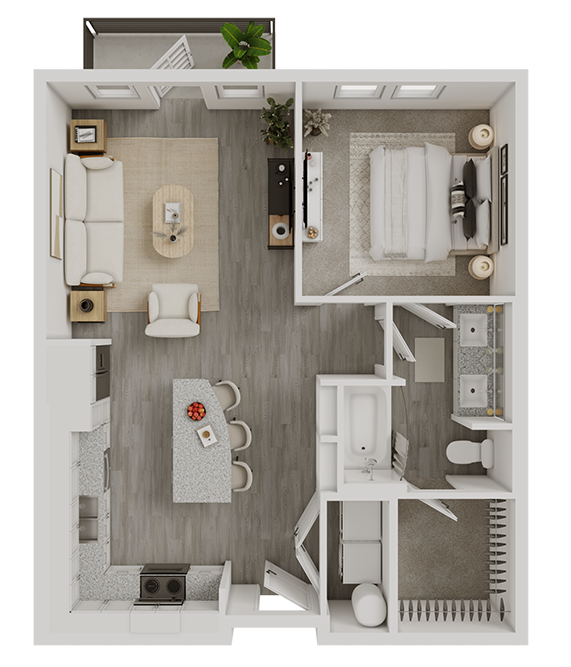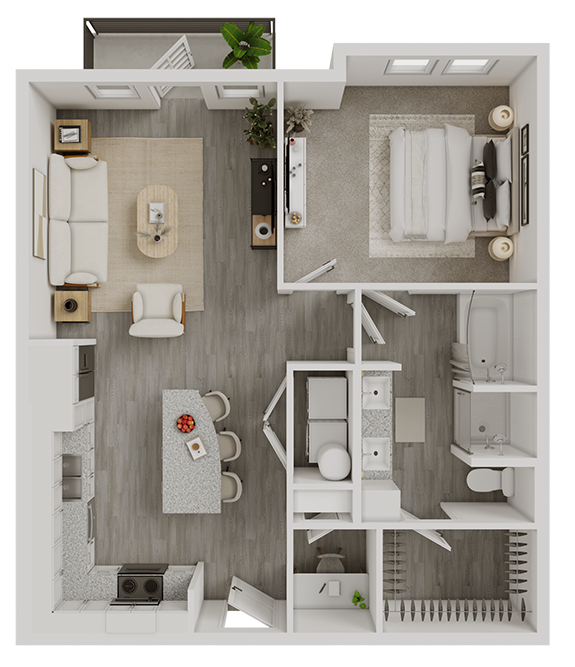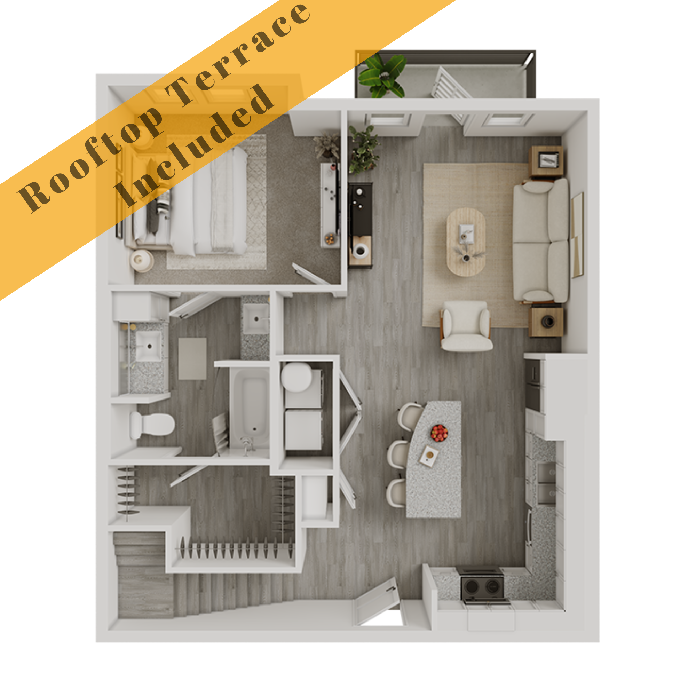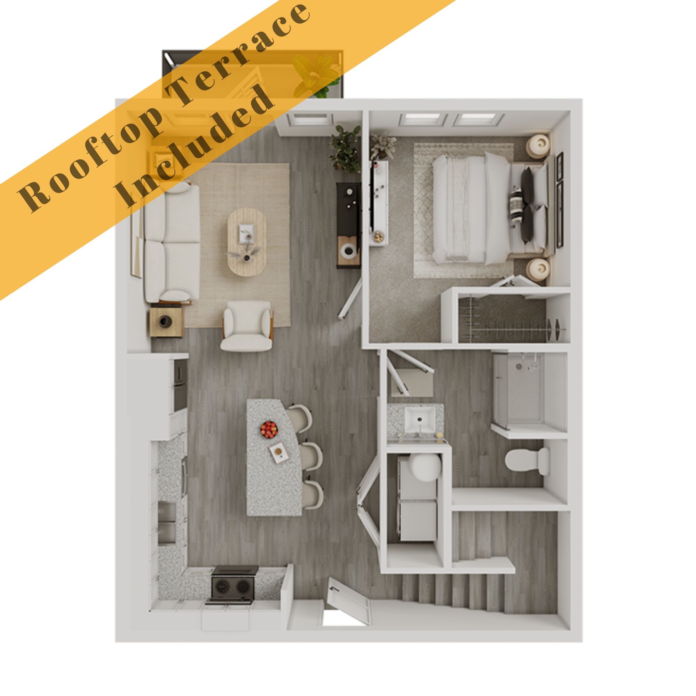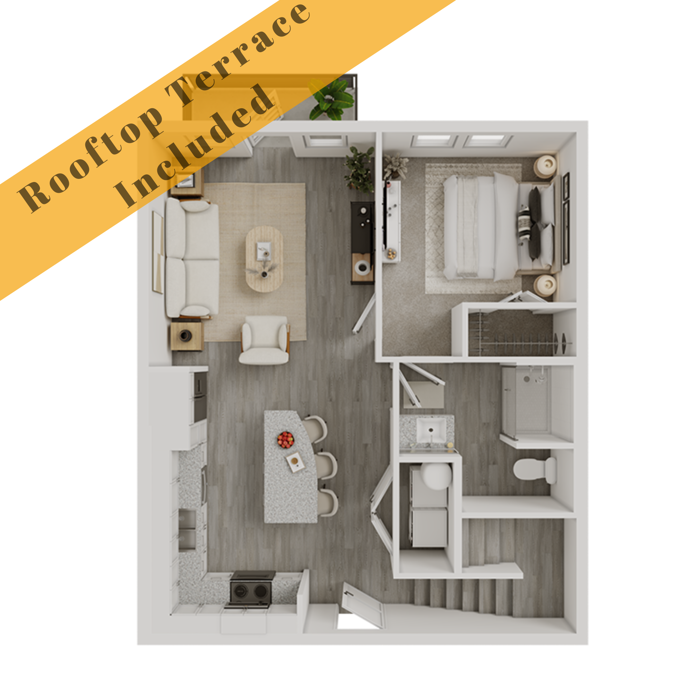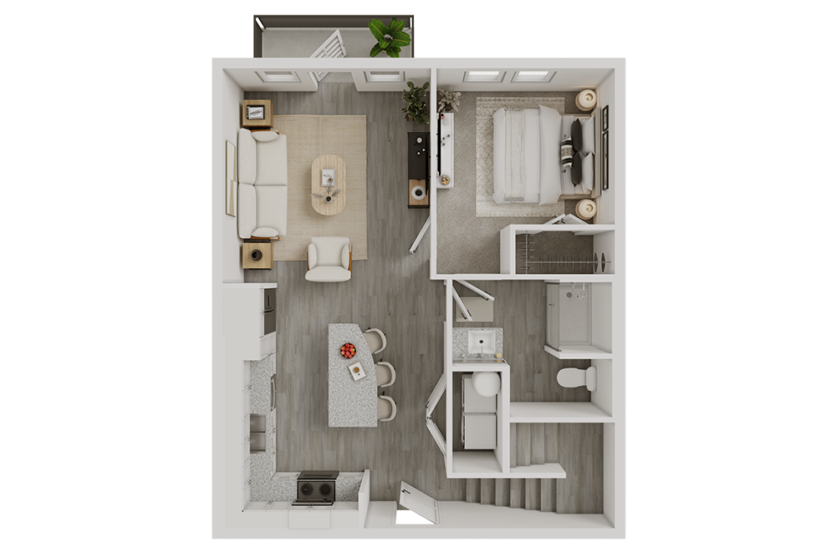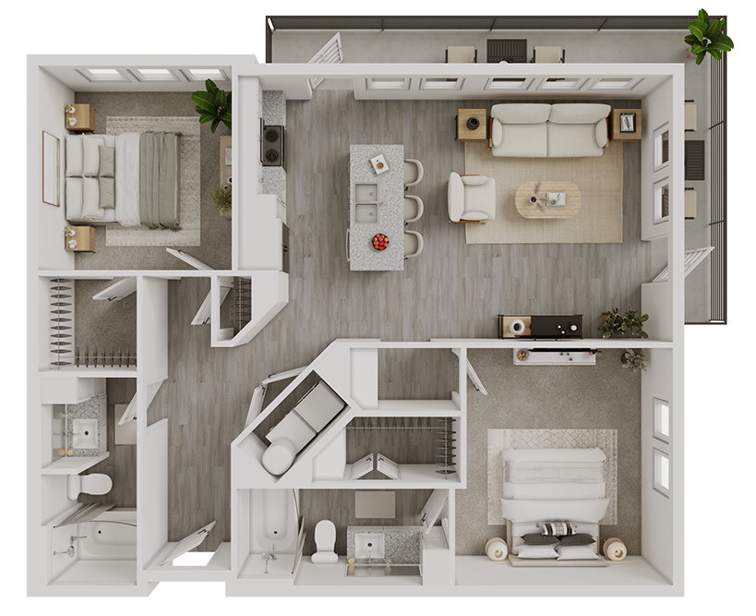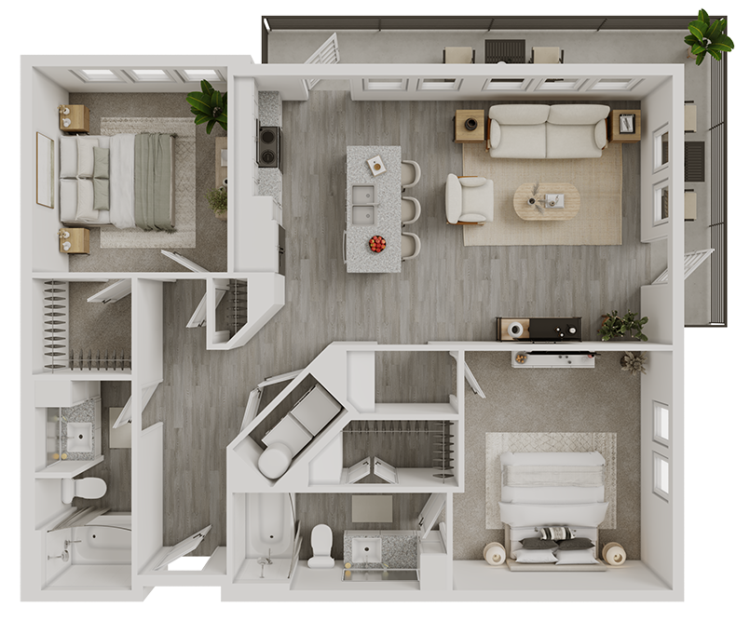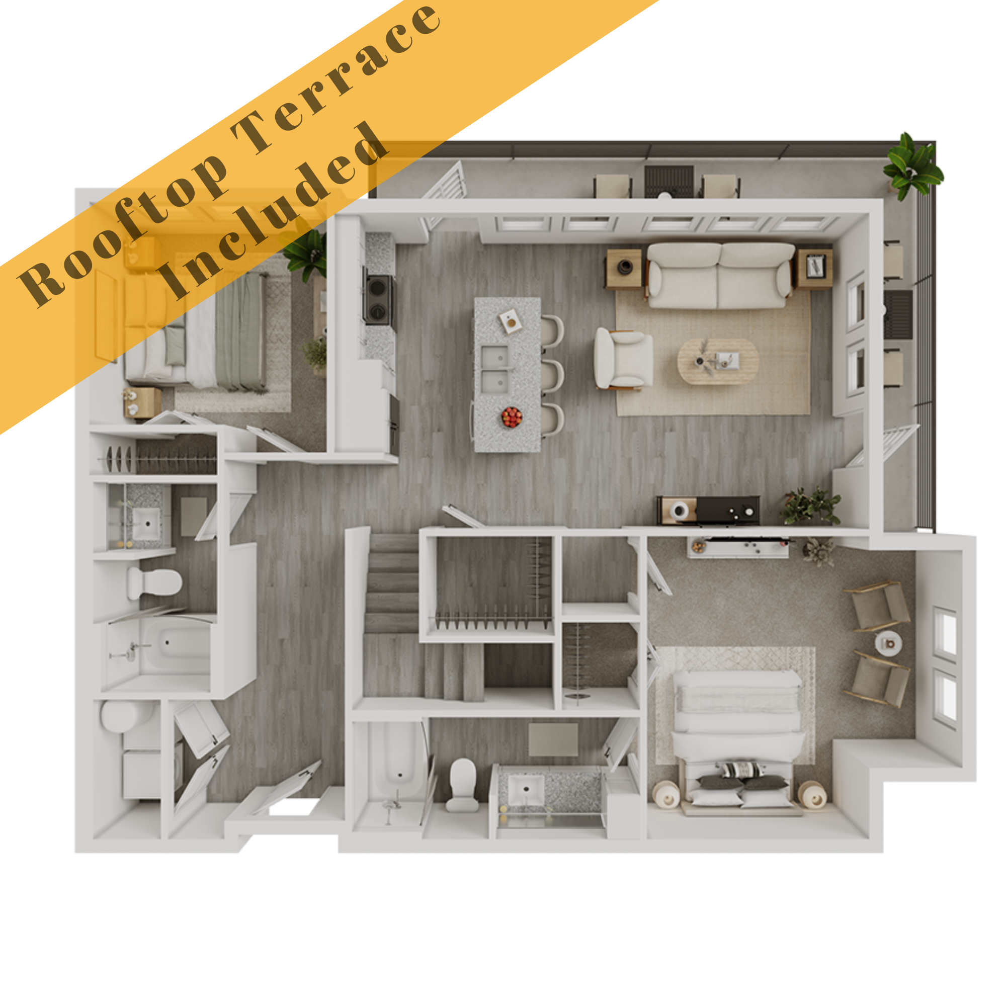Floor Plans
SCROLL
Select floor plans include premium features like private yards or rooftop terraces, which may influence pricing.
Contact us for more details and availability!
Contact us for more details and availability!
- All
- Studio
- One Bedroom
- Two Bedroom
E2a – Orchid
Studio | 1 BATH
597 SQ.FT.
DETAILS
DETAILS
E1 – Rose
Studio | 1 BATH
540 SQ.FT.
DETAILS
DETAILS
E5 – Aster
Studio | 1 BATH
759 SQ.FT.
DETAILS
DETAILS
DETAILS
DETAILS
DETAILS
DETAILS
DETAILS
DETAILS
DETAILS
A2 – Lantana
1 Bedroom | 1 BATH
811 SQ.FT.
DETAILS
DETAILS
DETAILS
DETAILS
DETAILS
DETAILS
DETAILS
DETAILS
* price subject to change.


